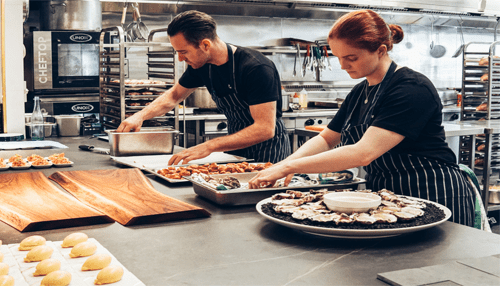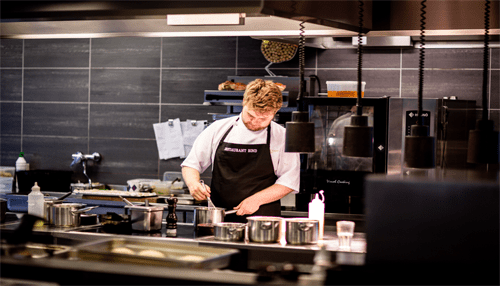Building a commercial kitchen takes more than just getting top-quality equipment or hiring enough staff. It involves organizing the different stations in an optimal layout to maximize efficiency and performance. The kitchen floor should be ergonomic, considering the high and incessant traffic that occurs each day. Your layout must have a natural path that allows the staff to go through the room without crashing into each other or bumping into plates and pans. In the world of culinary arts, the design and layout of a commercial kitchen play a crucial role in the efficiency and success of a restaurant. A well-constructed kitchen layout not only enhances workflow but also ensures that culinary operations run smoothly and safely.
A typical commercial kitchen has the following stations: cleaning, service, meal cooking, food preparation, and storage.
When it comes to designing a kitchen, it’s important to hire custom layout design experts to do the job right. From creating the best layout to selecting the right appliances and adding features, the right professionals can make all the difference. With experts like dknrdesigns.com, you can be sure that your project is done correctly and with the utmost attention to detail.
These professionals will be able to assess your needs and create a plan that will work for your specific area. They will also be able to add in features that will enhance the overall look and function of your space. This can include walkways, seating areas, water features, and more.
Cleaning or Washing
The washing area contains the sinks, drying racks, and other related equipment. Essentials in this area are washing machines, so you can clean plates in batches and speed up the process. Acquire your ware washing machine as well as your three-compartment sinks from a trusted stainless-steel kitchen equipment fabrication company to ensure quality.
The cleaning area must be near the kitchen entrance to allow servers to drop off the dirty dishes immediately before picking up the new orders. It should be close to the storage area, too; cooks can easily grab clean dishes and cutlery.
Storage
The storage area is divided into three sections: non-food, cold, and dry. The non-food section contains the cleaning supplies and the dishes and cutlery that come from the wash area. Cold storage keeps everything that needs to be frozen or refrigerated. Dry storage is where you keep the non-perishables and other food items.
Remember to separate the cleaning products and chemicals from the consumables, food equipment, dishes, and utensils to avoid cross-contamination. Keep these on the bottommost rack or cabinet so that even if they spill, they won’t touch the food items.
The storage area must be near the meal cooking and food preparation stations to make it easier for the chefs to grab ingredients and supplies. It’s also strategic to put the storage near your backdoor, making it easy to receive new stock shipments.
Food Preparation
This area is where you process the raw ingredients (e.g., break down cuts of beef, chicken, and others) or sort food (e.g., mix salad dressings, chop vegetables). The food prep area has cutting stations, mixing stations, and a 27-inch farmhouse sink for rinsing produce.
Again, food preparation must be near the storage area to maximize efficiency. A commercial oven is a large, heavy-duty oven that is used in restaurants, bakeries, and other food service establishments. Commercial ovens are designed to withstand high heat and heavy use, and they come in a variety of sizes and styles to meet the needs of different businesses.
Meal Cooking
From food prep, ingredients and supplies, move on to meal cooking stations. This is the heart of the kitchen, where the main dishes are cooked, finished, and prepared for serving. The meal cooking area is divided into smaller sections, such as the grilling station, soup station, frying station, dessert station, and others.
This should be near the service area, so the servers can quickly pick up the new orders.
Service
The service area is the final station in a commercial kitchen. If you have servers, this is where they pick up the dishes to bring to customers. If you’re a buffet-style or self-serve restaurant, the service area is the display where customers go to get food. Either way, this station must be at the front of the kitchen but near the meal cooking station. This shortens the distance between the finished dishes and the waiting customers.
There are three basic design layouts you can consider to optimize the flow of your kitchen.
Restaurant Kitchen Layout Designs
Zone Style Layout
The zone-style layout divides the kitchen into blocks, with clearly defined stations. The major equipment is pushed against the walls to leave sufficient space in the middle for communication and movement.
This layout is ideal for restaurants that serve plenty of dishes that don’t need to be cooked, such as salads, smoothies, and burgers. These food items only require assembly and don’t require heavy collaboration among the stations. Each staffer can focus on their tasks without getting in each other’s way.
Assembly Line Layout
Stations are arranged in a line starting from food prep to meal cooking to service. This enables the chefs to send food quickly down the line. On the opposite side of the assembly line are the washing area and the storage room, so it doesn’t interfere with the heavy tasks but is still accessible to the chefs.
This is optimal for places that serve large quantities of the same item, such as cafeterias or fast-food restaurants.
Island Style Layout
The island-style layout places the meal cooking station in the center of the room like an island. The ovens, grills, and fryers are all in the middle and the prep, serving, and washing stations are on the perimeter of the room. Other large pieces of equipment not used for cooking are pushed against the walls to keep an open circular path. The idea is to allow staffers to move quickly around and have easy access to all the stations. It’s a layout that works best for large square kitchens that want open communication and maximum supervision among staffers.
These layouts can be modified to fit your needs and preferences, as well as the size of your kitchen.
Visualize how your normal operations would go and how the tasks will move from one station to another. This will be your basis on how you can optimize your kitchen layout.




