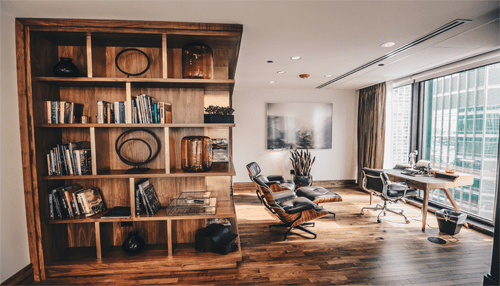Need an extra bedroom, a private home office, or a recreational area, but every room in your house is already occupied? Well, don’t call a real estate agent or start browsing for a bigger house to move into just yet. You may want to consider ‘adding’ space or room you need in your current home instead of buying and moving into a new one. Not only is it cheaper, but it’s a lot more convenient since you wouldn’t have to go through all the trouble that comes with relocation.
However, before you do decide to ‘add’ a room or space to your home, there are a few things you may need to consider first to pull it off properly:
1. What Are Your Options?
Before anything else, you must know what your options are when it comes to adding to your house to have another room or more space. By knowing your choices, you’ll be able to set a budget and also check the local regulations with regard to your home improvement project.
First off, you can always build a separate structure within your property, like a stand-alone room in your backyard, which is arguably the most expensive option. Next, you can build outward and expand your home the conventional way. Similar to the previous option, you can also “bump out,” which is adding a room, usually from the side or back of your home. Alternatively, you can build ‘upwards’ by adding another level into your home, like a room on the 2nd floor of a garage, but do take note that this can be very expensive to do. You can also convert your garage, basement, or attic into the type of room that you want, although attics are relatively more costly and challenging to convert. And, lastly, you can opt to shrink and divide’ a big room into two (or even three) rooms.
2. Are there any regulations and rules you need to worry about?
Next up, you need to check with your local government unit with regard to planning and zoning regulations to determine if your project is ‘legally’ allowed. Different towns and cities have their regulations when it comes to height, floor area, and so on, so it’s best to ask them before you even start making any plans. Likewise, it’s recommended that you talk with your homeowner’s association as it may also have its own rules and requirements when it comes to home improvements.
3. How Much Are You Willing to Spend?
Now that you know your options and which ones are ‘legally allowed,’ the next thing you have to worry about is the budget. To be more specific, you need to know how much you’re willing to and ‘able to’ spend on your home improvement project. It would be ideal for you to get multiple quotes from various contractors in your area to determine the ballpark of how much you’ll be spending depending on the option you’ve chosen. You can even ask them for different quotes on the different options that you’ve considered. Lastly, when it comes to financing the home improvement project, you do have the option to either use your savings or even take advantage of home improvement loans from your local mortgage company in Utah County.
The Takeaway
Adding to your house by constructing an additional room or converting an existing one is indeed the more economical option. Still, homeowners must consider these factors first to know if it’s feasible to do so. The best-case scenario is that everything works out and you can easily add another room (or two) to your house without a hitch, but worst comes to worst; you can always look for a bigger home and get a home loan from your trusted mortgage company in Utah County.




