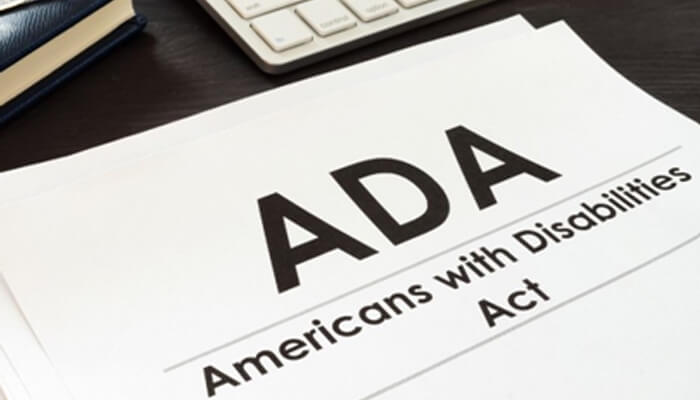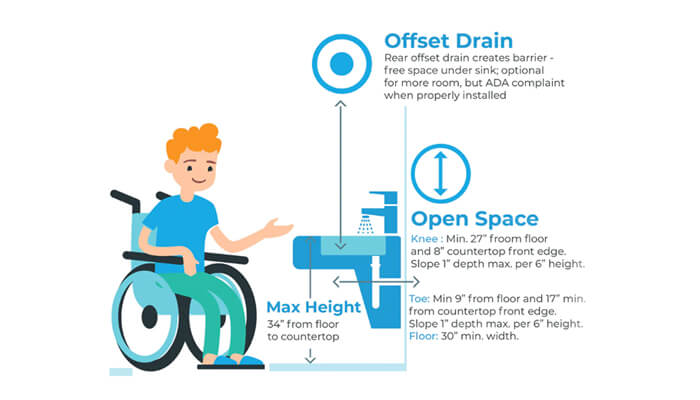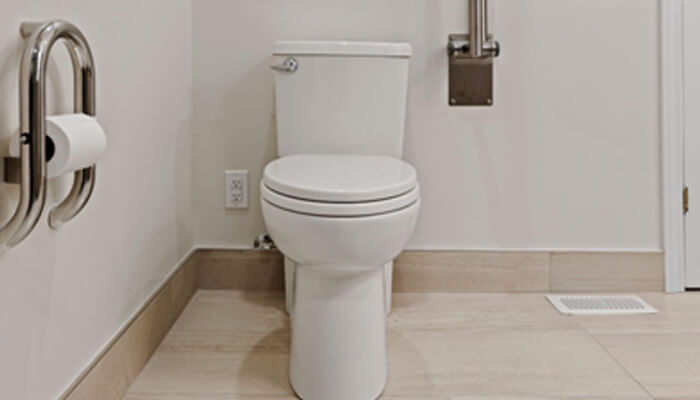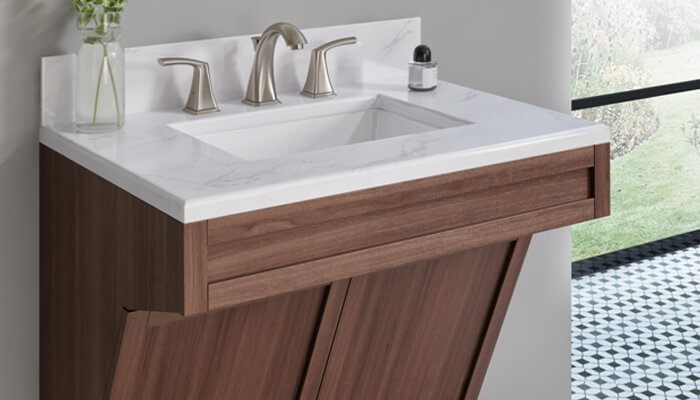Profitable construction projects are all about appealing to a broader customer base. The more people who can comfortably enjoy the home bathrooms you design or build, the better the market value and the easier the property is to sell.
It’s not just about looks. It’s also about accessibility.
Now, if your project is multi-unit, you may already have a requirement for certain units to be ADA-compliant.
But compliance requirements aside, many of these considerations can create stylish spaces that are accessible for a wider range of users.
1. ADA Bathroom Sinks
Bathroom sinks need to be comfortably usable from a seated position.
The ADA says a bathroom sink’s highest point (countertop or rim) should be 34” from the ground or less.
The sink should also have enough clearance for knees and toes underneath.
That means the basin will need to be shallow enough to allow a person in a wheelchair to use the sink without hitting their knees or feet on pipes or counters.
The safest bet is to buy an ADA-compliant bathroom sink from a manufacturer with specialized models available.
2. Faucets for ADA Bathroom Sinks
Once you have your ADA-compliant basin in place, you’ll need a faucet to go with it!
Accessible faucets should be easy to control with one hand, without gripping, pinching, or twisting the wrist. That means single-handle lever-style designs work best.
You’ll also need to be sure that your ADA bathroom faucet can be easily turned on and off with less than 5 pounds of pressure.
These faucets aren’t just great for people with disabilities, though! They’re often the most popular designs and make the bathroom more suitable for the whole family.
Double-handle faucets can be dangerous for families with small children, who could turn on only the hot water and burn themselves. Elderly people may lose grip strength over time and need easy-to-use fixtures, too.
This is one area where universal design will benefit every build, whether it’s an ADA residence or not.
3. ADA – Compliant and Accessible Toilets
Comfort-height toilets meet ADA compliance standards.
Many able-bodied people also find them more comfortable to use.
The ADA has a few specific requirements:
- The seat should be 17” to 19” from the floor, which makes it easier for people with mobility issues to sit down and stand up.
- The bowl should be elongated rather than round.
- The flush controls should be easy to operate and mounted between 36” to 44” from the floor.
- The toilet should have clear space in front and to the side, so people who use mobility aids can approach
4. Using Space in an Accessible Bathroom
Not every build will allow for a large, open bathroom.
But leaving plenty of open space when you can will help make your builds adaptable to a wider variety of users, and that’s always good for business.
Making a bathroom accessible for people who use wheelchairs, walkers, or other mobility devices is all about space.
ADA guidelines specify accessible bathrooms should have an area of at least 30” by 48” to accommodate a wheelchair. There should also be an area of at least 60″ in diameter to turn around.
5. Grab Bars
Grab bars are important for people with mobility and balance problems. This is one of the most powerful ways your design can help people maintain their independence and dignity.
Grab bars help people who use wheelchairs and mobility aids move from their chair to the toilet and navigate their bath or shower. They’re also vital in allowing residents to age in place as their balance and stability becomes iffy over time. Falls in the bathroom can be disastrous for elderly people, and grab bars can literally be life-saving.
But they’re ugly and ruin the look of your beautiful bathroom design, right?
Not necessarily! Universal design and accessibility has become more popular than ever in recent years, and manufacturers have caught on. Today, you can find many aesthetic options that will complement your bathroom design rather than distract from it.
Pulling It All Together
With the right finishing touches, your accessible bathroom can feel like a luxury getaway for anyone in the home.
ADA guidelines call for stable, level flooring. They also specify that the flooring should be non-slip. Durable stone floors, textured tile, and wood-look finishes can give your bathroom design a touch of luxury while making it safer for everyone in the home.
Great lighting will help prevent falls and make your bathroom accessible for people with vision problems. It also gives your bathroom a bright, inviting glow and makes it easier to do all those self-care tasks like shaving or putting on makeup.
Choose a contrasting color palette to make fixtures and grab bars easier to see. Black faucets, towel racks, and grab bars can be eye-catching and bold, making an attractive design that’s more accessible.
Today’s manufacturers offer a greater range of beautiful, stylish options for ADA bathroom designs. With the right supplier, you can find standard and ADA options for your entire build and all your upcoming projects. That way you can get beautiful universal design options in one convenient place.





